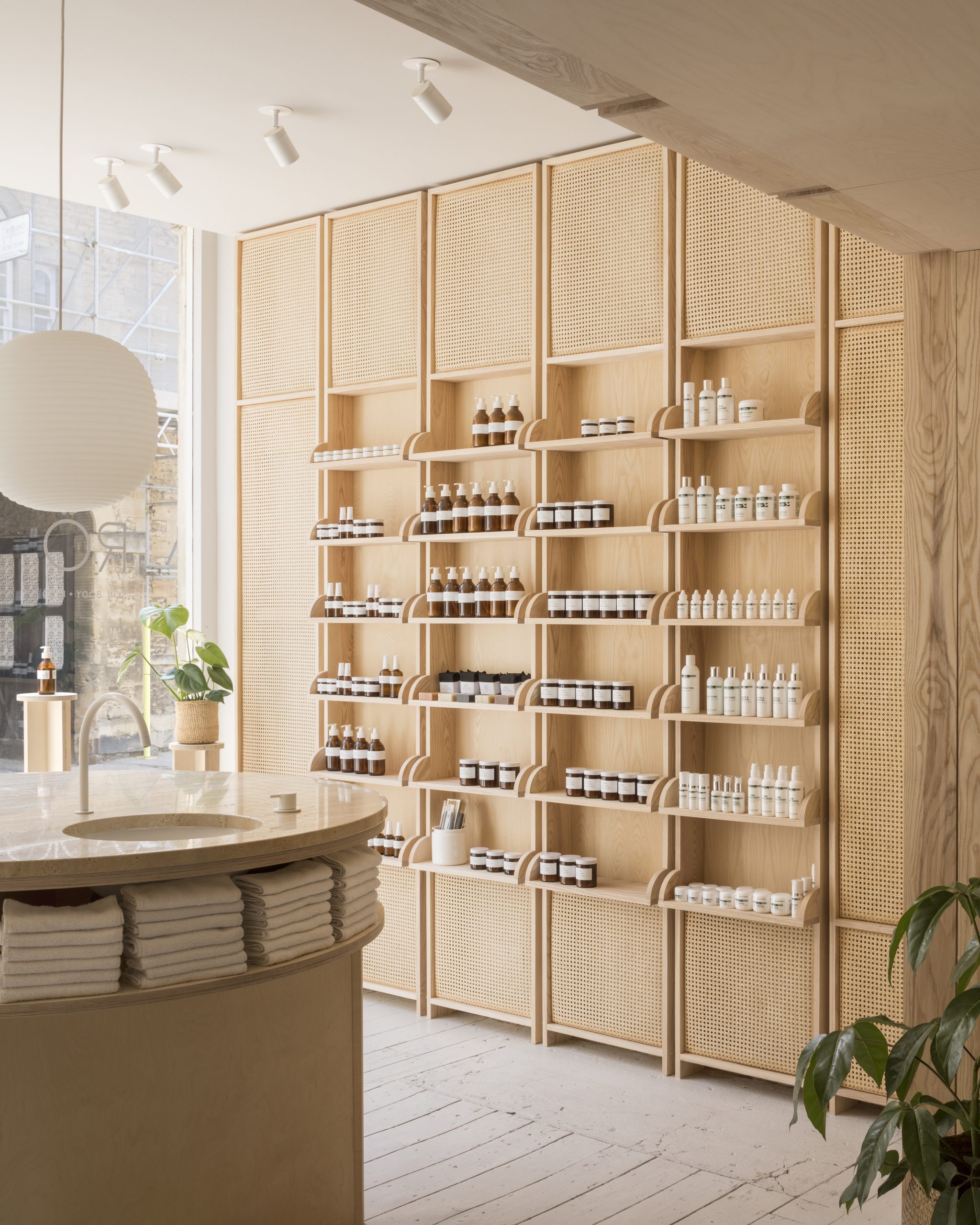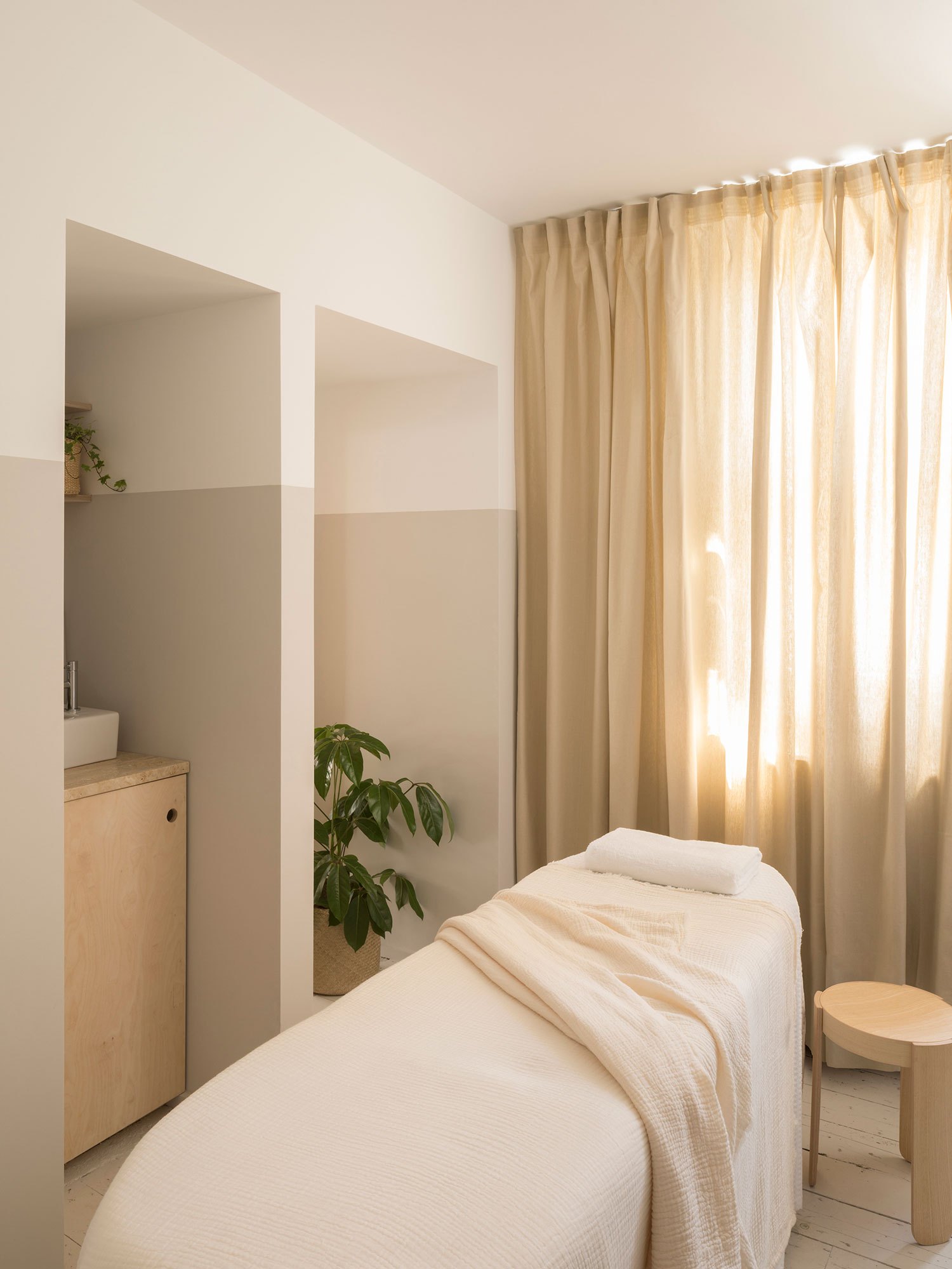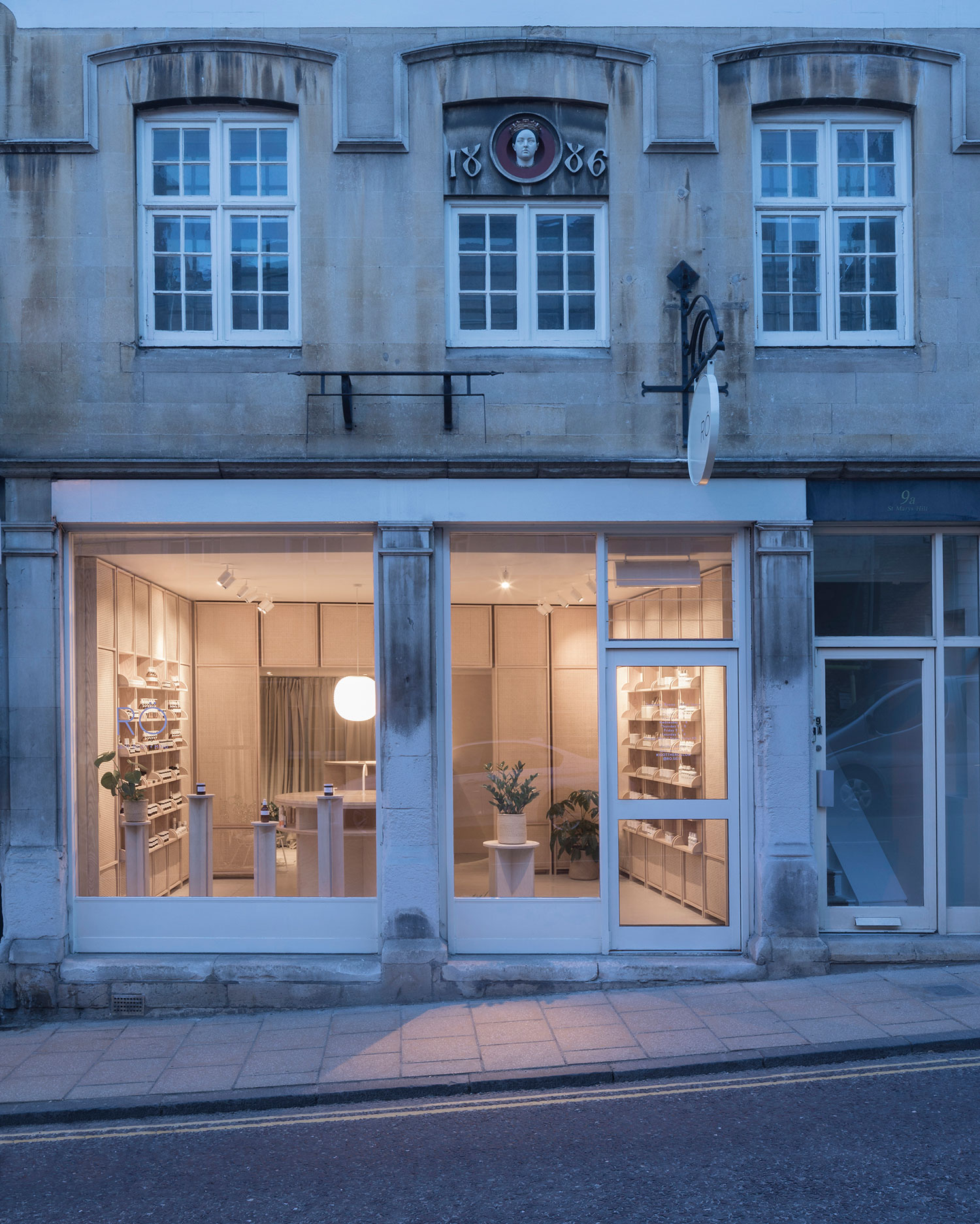A couple of weeks ago, this stunning space caught my eye on Instagram. It’s the newly renovated RÖ SKIN located in Stamford, UK. As a skincare, minimal space and green plant lover, I couldn’t help but share this place. I think it’s beautiful.
Designed by O’Sullivan Skoufoglou Architects, the space is peaceful and just perfect for a beauty salon.
“Our concept at the newly opened RÖ SKIN store is based on traditional apothecaries and their age-old practices. Cane mesh was chosen in order to allow transparency, light and visual connection as well as to echo the famous Stamford woollen mesh cloth known as Haberget, produced during the Middle Ages. ” – O’Sullivan Skoufoglou Architects
Plywood is one of my favourite materials and it’s great to see it being used so well. The high ceilings in this medieval building look so good with the bespoke ash and cane mesh. The display of the skin products looks quite traditional with its brown apothecary style bottles. It also means lots of storage space. It’s a great way of utilising space. If you’re looking for extra storage space, try using the entire wall all the way up to the ceiling.
The tranquility here is perfect for a salon and I especially like the linen curtains. A great way of dividing up a space. I’ve written a blog post about that before. Click here for more details.
The green plants add to the minimal space and makes it look nice and fresh.
All photos by Ståle Eriksen. Thank you RÖ SKIN for letting me post the beautiful pictures.








